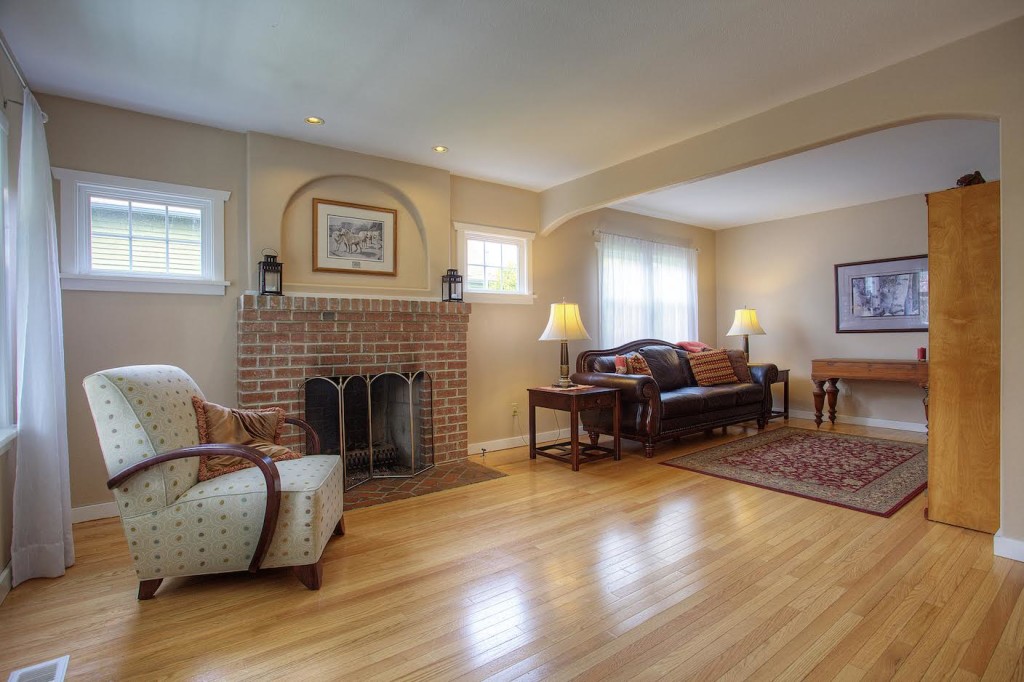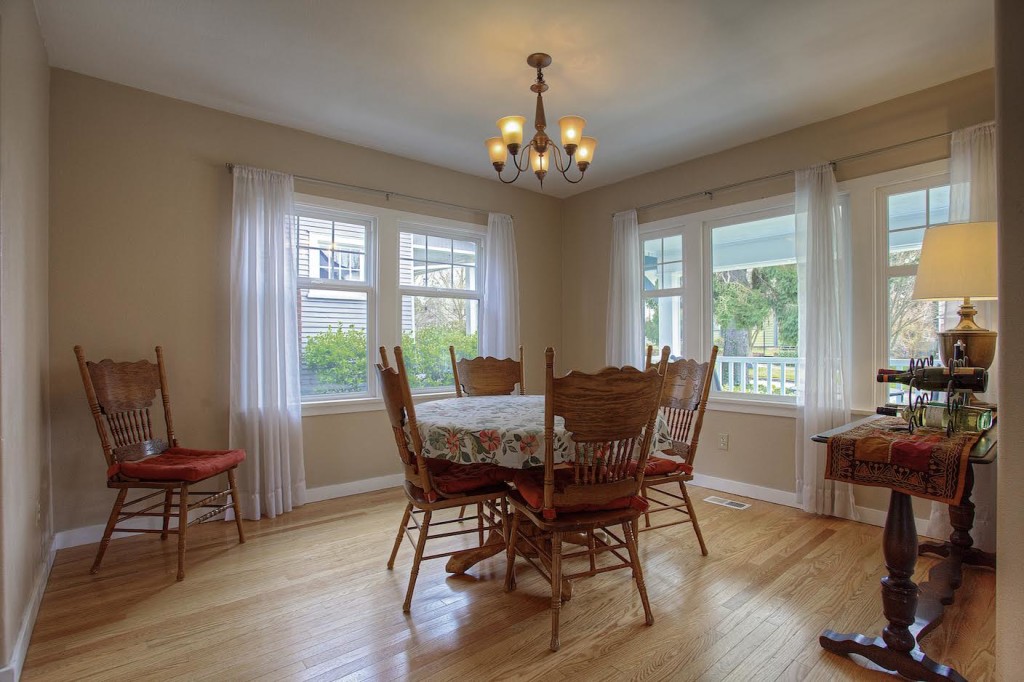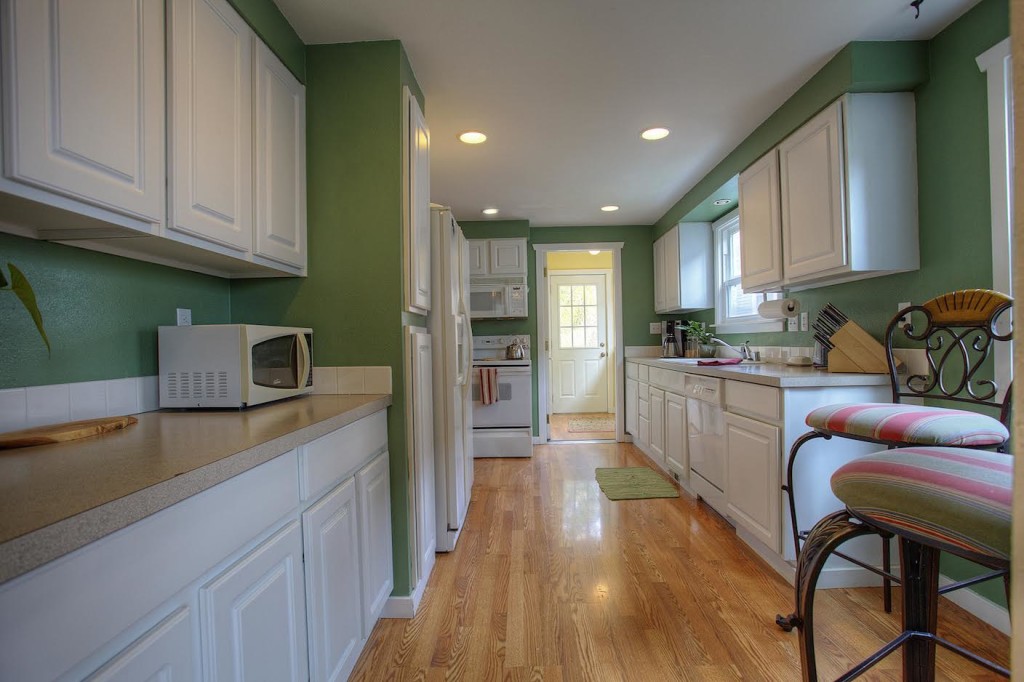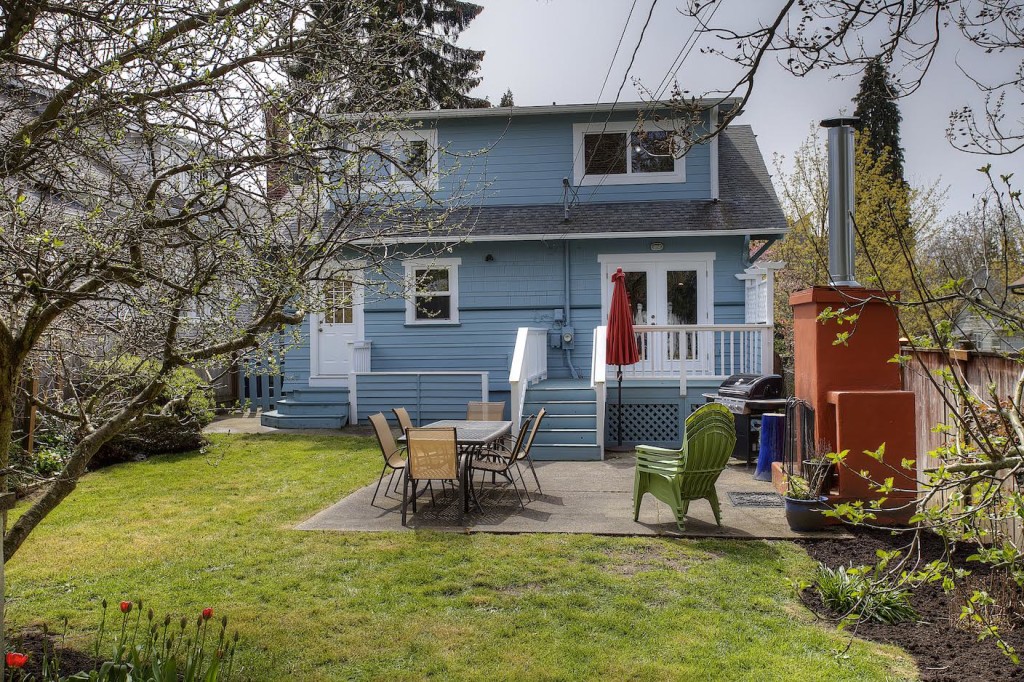Pristine Vintage 3-Bedroom, 1.75-Bath Craftsman Home in North Slope Historic District
Vintage charm meets contemporary style in this move-in ready urban oasis! Featuring a welcoming 1,464-square-foot floor plan with 3 bedrooms and 1.75 baths, this meticulously maintained and thoughtfully updated 1924-built residence is absolutely brimming with delightful amenities and features. This home’s enviable charm just continues on into the dreamy backyard retreat—here, find a deck and patio ready for entertaining and a lush manicured yard and garden to enjoy. Located at 809 N Ainsworth, Tacoma WA 98403, this beauty is listed for $389,000.
Nestled along sidewalk-lined streets, this home is an official part of the North Slope Historic District in highly desired North Tacoma. Just blocks from bustling 6th Ave and Division Ave, this residence is close to a long list of restaurants, bars, shops, services, and more. The new Rhein Haus is nearby, and iconic Wright Park offers plenty of opportunity for staying active and enjoying the outdoors. On 6th Ave, local favorites like Bluebeard Coffee Roasters, Southern Kitchen, MSM Deli, Dirty Oscar’s Annex, O’Malley’s, Shakabrah, and much more are all just a few blocks away from home!
Take advantage of all that North Tacoma has to offer while this home-sweet-home awaits your return. Showcasing magazine-worthy curb appeal, this picturesque retreat welcomes you home with a charming path that leads to a sweet covered porch. As soon as you step in through the front door, an inviting scene greets you. Hardwood floors gleam in the sun that cascades in through shimmering windows, and the living room features a beautiful brick-accented fireplace that’s ready for cozy evenings spent among loved ones.
The spacious floor plan flows into the formal dining room, and the pristine adjacent kitchen is just around the corner. Fresh green walls and crisp white cabinetry create a cheerful atmosphere that’s a delight to spend time in, and a dining nook shows off the perfect spot to enjoy a morning cup of coffee.
The main floor also includes a versatile bedroom with French doors that open up to the sunny backyard deck. Plenty of room for a barbecue and patio furniture awaits, and the space for entertaining just continues down onto the patio that includes a fireplace. A lush carpet of green grass leads to garden beds and a terraced kitchen garden—imagine enjoying farm-fresh ingredients from your very own backyard!
At the end of a long day, retreat upstairs to enjoy the large master bedroom, a 3rd bedroom, and a cozy den/bedroom. Find even more space in this home’s basement, the perfect spot to transform into a shop space with a workbench, a studio, or storage area—the possibilities go on!
Would you like to learn more about this home? Contact Kelli Jo here!
Leave a Comment







